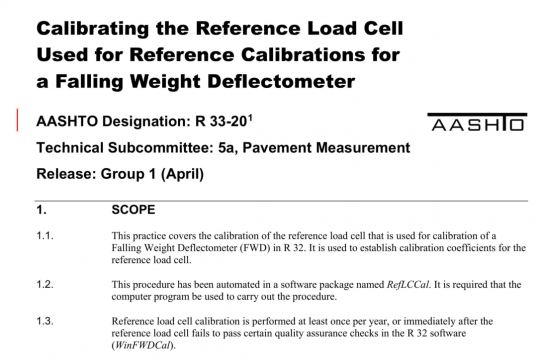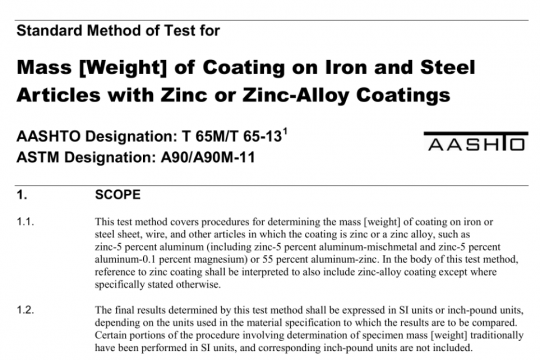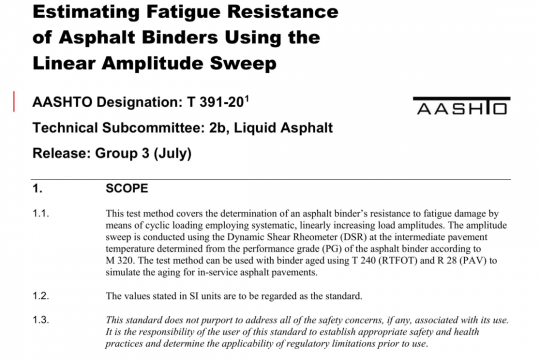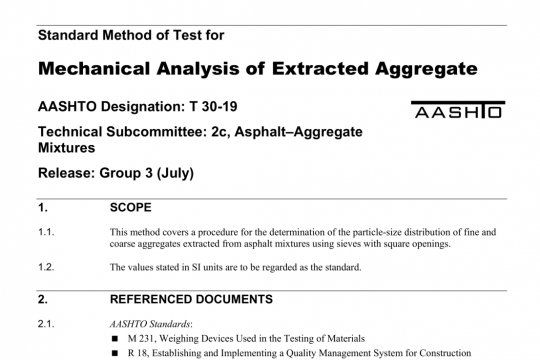AASHTO M273-20 pdf free download
AASHTO M273-20 pdf free download.Precast Reinforced Concrete Box Sections for Culverts, StormI Drains, and Sewers with Less Than 2 ft of Cover Subjected to Highway Loadings.
6.2.3. Slag Cement- Slag cement shall conform to the requirements of Grade 100 or 120 of M 302. 6.2.4. Allowable Combinations of Cementitious Materials- -The combination of cementitious materials used in concrete shall be one of the following: 6.2.4.1. Portland cement only, 6.2.4.2. Portland blast furnace slag cement only, 6.2.4.3. Portland-pozzolan cement only, 6.2.4.4. Portland-limestone cement only, 6.2.4.5. A combination of portland cement or portland-limestone cement and fly ash, 6.2.4.6. A combination of portland cement or portland-imestone cement and slag cement, 6.2.4.7. A combination of portland cement or portland-limestone cement, fly ash, and slag cement, or 6.2.4.8. A combination of portland- pozzolan cement and fly ash. 6.3. Aggregates- Aggregates shall conform to M 6 and M 80 except that the requirements for gradation shall not apply. 6.4. Admixtures and Blends- Admixtures and blends may be used with the approval of the owner. 6.5. Steel Reinforcement- Reinforcement shall consist of welded wire fabric conforming to M 336M/M 336. Longitudinal distribution reinforcement may consist of welded wire fabric or deformed billet- steel bars conforming to M 31MM 31, Grade 60.6.6. Synthetic Fibers- Polypropylene fibers may be used, at the owner’s option, in concrete pipebox section as a nonstructural manufacturing material. Only Type III synthetic fibers designed and manufactured specifically for use in concrete and conforming to the requirements of ASTM C1116/C1116M shall be accepted. 6.7. Water- Mix water shall conform with M 157, Section 4.1.4, with a maximum limit of0.15 percent chloride. 7. DESIGN 7.1. Design Tables- -The box section dimensions, compressive strength of the concrete, and reinforcement details shall be as prescribed in Tables 1 or 2 and Figures 1 and 2, subject to the provisions of Section 11. Table 1 sections are designed for a cover range from 0 to 2 ft plus AASHTO HS20 live load conditions. Table 2 sections are designed for a cover range from 0 to 2 ft plus Interstate live load conditions. Criteria used to develop Tables 1 and 2 are given in Appendix X1. 7.2. Modified and Special Designs- -The manufacturer may request approval by the owner of modified designs that differ from the designs in Section 7.1, or of special designs for sizes and loads other than those shown in Tables 1 and 2.7.4. Laps, Welds, and Spacing一Splices in the circumferential reinforcement shall be made by lapping. The overlap measured between the outermost longitudinal wires of each fabric sheet shall be not less than the spacing of the longitudinal wires plus 2 in. AsI shall be lapped with As7 and As8 as . shown in Figure 2 or Figure 3 and may be connected by welding. As4 may be lapped and welded at any location or connected by welding the corners to A,2 and As3. The spacing center-to-center of the circumferential wires shall not be less than 2 in. nor more than 4 in. The spacing center-to- center of the longitudinal wires shall not be more than 8 in. The spacing center-to-center of the longitudinal distribution wires or bars for either line of reinforcing in the top slab shall not be more than 8 in.8. JOINTS 8.1. The precast reinforced concrete box sections shall be produced with male and female ends. The ends shall be of such design and the ends of the box sections so formed that the sections can be laid together to make a continuous line of box sections compatible with the permissible variations given in Section 11.AASHTO M273-20 pdf download.




